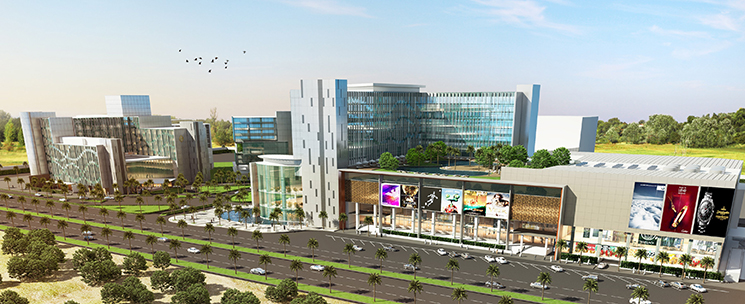Dhaka, Bangladesh
 |
Image courtesy of United Summit Centre |
Client : IPCO Hotels Limited |
The United Summit Centre development is a re-start project with which EEC Lincolne Scott has been involved since 2003. The development now comprises:
• Retail Complex of 78,000 m2 with cinemas, extensive dining areas and sub-ground parking for over 1,000 cars.
• Holiday Inn Hotel 300 key (21,000 m2)
• Intercontinental Hotel 400 key (48,000 m2 expanded up to 50,000 m2)
• 8 storey Office Building with 6 level car parking (2 level basement) with In-flight Catering Facility at the lowest basement level
• 10 storey Office Building and Banquet Hall with 3 level basement car parking
The scope of work and services provided by EEC Lincolne Scott is for design review, design completion, re-design and the new design elements for all engineering disciplines under a very tight delivery schedule. This work was undertaken while construction work for the Retail complex was re-started and thus ongoing.
Key features of the structural design were retrofit and design modification for the partially constructed retail atrium with significantly enlarged openings and additional connecting bridges.
Extension of the floor slab for the partially constructed Intercontinental Hotel to improve the room sizes to meet current industry standards for a 5 star hotel.
Utilization of post-tension concrete design for the office buildings to minimise the structural depth to allow the maximum number of floors to be built within the stringent IATA and BCAA height restriction for the site due to its proximity to the airport.
The MEP design also had to be updated to suit the re-planning of the original buildings, and especially with the design of a co-generation power generation building on the site along with relocating and re-planning of all the central utilities plant such as the water treatment facility, waste water treatment facility and chilled water system which was incorporated into the power generation building with reciprocating gas engines as the client preferred primary power system.
The services designs incorporate various energy saving features such as demand controlled outside air supply to air conditioning systems, demand controlled car park ventilation systems, variable speed drives on air conditioning system pumps, extensive metering system and comprehensive building management system.
..........................................................................................................................

![]() About us
About us
![]() Our Story
Our Story
![]() Our Philosophy
Our Philosophy
![]() Project Collaboration Philosophy
Project Collaboration Philosophy
![]() Delivery Strategy
Delivery Strategy
![]() Our Team
Our Team
![]() Service
Service
![]() Civil and Structural
Civil and Structural
![]() Air conditioning and Ventilation
Air conditioning and Ventilation
![]() Electrical and Communications
Electrical and Communications
![]() Fire Protection
Fire Protection
![]() Plumbing and Hydraulics
Plumbing and Hydraulics
![]() Vertical Transportation Services
Vertical Transportation Services
![]() Sustainable Design Services
Sustainable Design Services
![]() Building Information Modelling : BIM
Building Information Modelling : BIM
![]() Project
Project
![]() Showcase Our Work
Showcase Our Work
![]() List of Project
List of Project

